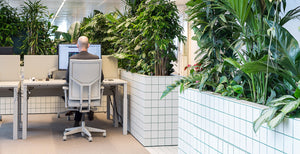Synchroon
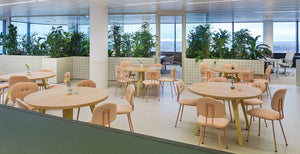
Maarten Baas 101 chairs_ are used to dress the break area and form a nice contrast with the lush green plants surrounding them
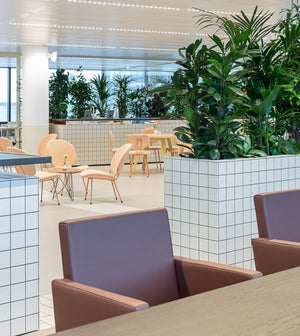
From front to back: AVL Office chairs, W.H. Gispen chairs and Maarten Baas chairs
Project Synchroon
Architect Beyond Space
Furniture Lensvelt Contract Furniture
Photography Peter Tijhuis
The Synchroon office occupying the 14th floor of a recently-completed tower in central Utrecht features leafy partitions using over 750 plants throughout the entire office.
However, attaining this open feeling requires specific interior strategies to overthrow the question if it really is an open space. Further separation is created between workspaces by the use of different furnishings, like the Boring Office chair placed behind the Boring Office desk, while warmer, tan-coloured leather sofas and ottoman have been placed in communal areas where staff can chat or host informal meetings.
Pink 101 chairs by Maarten Baas, and timber tables with bright yellow legs, have also been used to dress the break area. At the top of each is a soil-filled through, from which tropical plants rise up to form a ‘green veil’ between employees of different departments.
The studio arranged the workspace around a series of one-metre-high walls clad in white tiles.
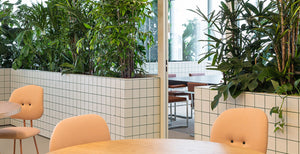
Maarten Baas 101 chairs_ surrouned by lush greenery
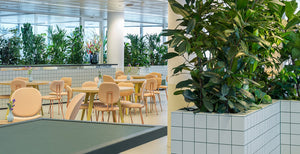
The break room uses lush greenery for dividing spaces
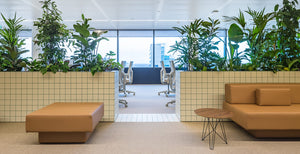
AVL Glyder sofa system_ and Boring Task chair in the background
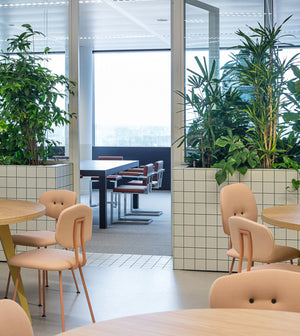
Maarten Baas 101 chairs_ with AVL Koker chair in the background
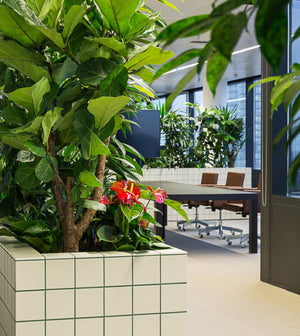
AVL Office chairs_ spotted in the wild
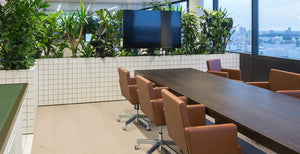
AVL Office chairs_ work perfectly well inside one of the meeting areas
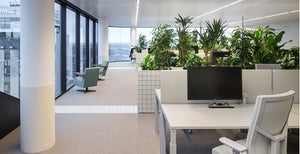
The Boring Collection_ by Beyond Space is applied in the interior
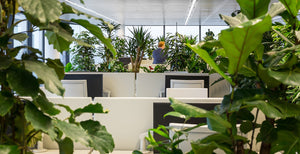
AVL Office chairs_ spotted in the wild
